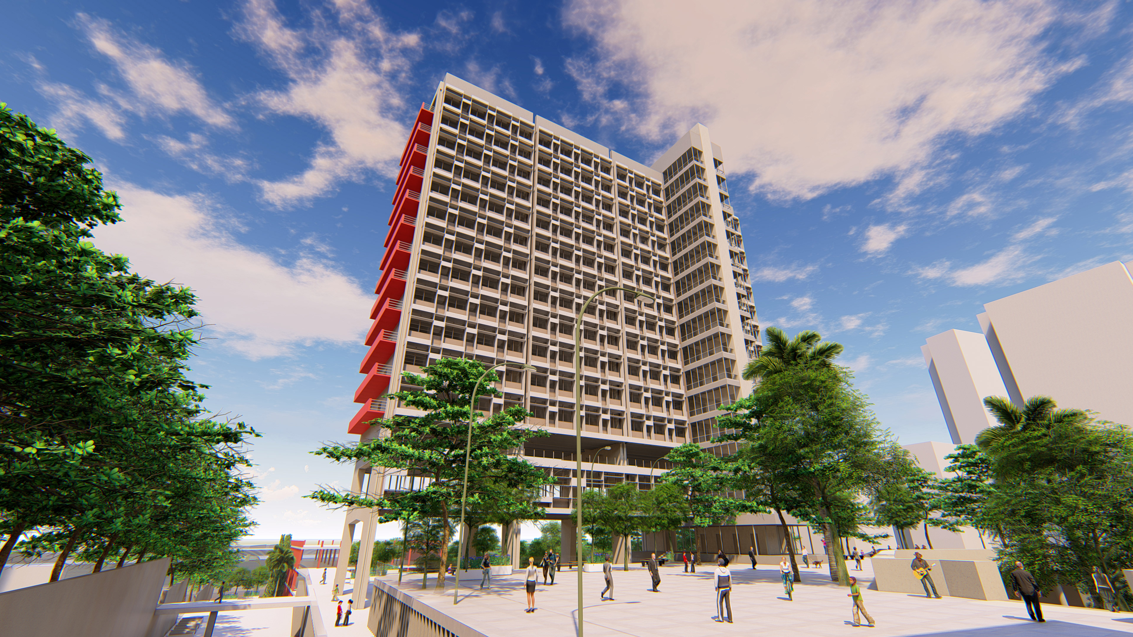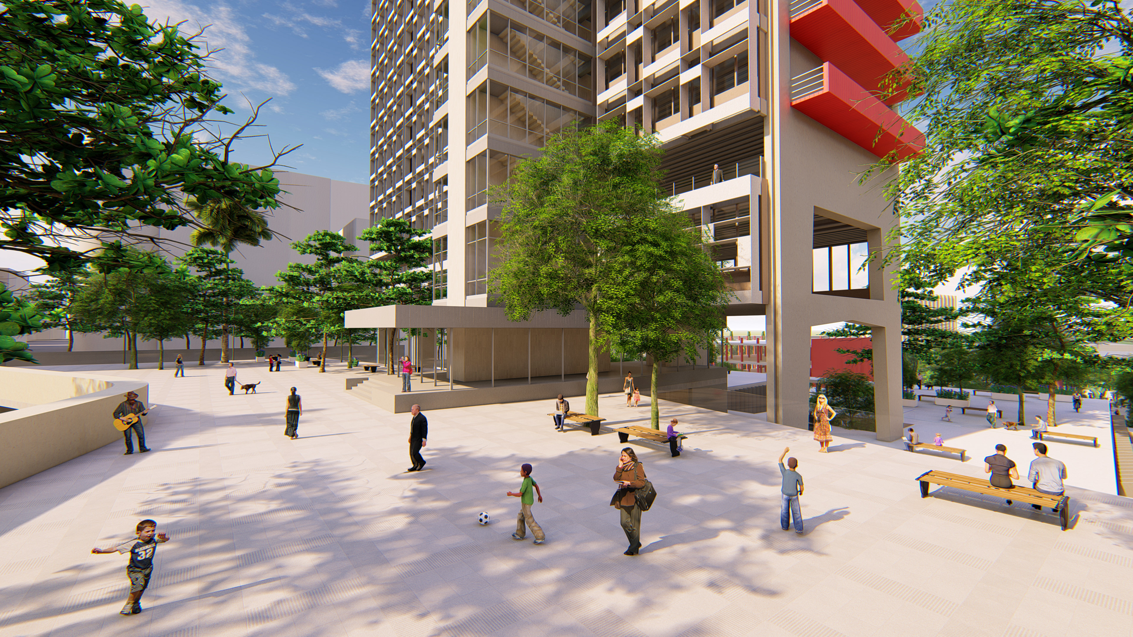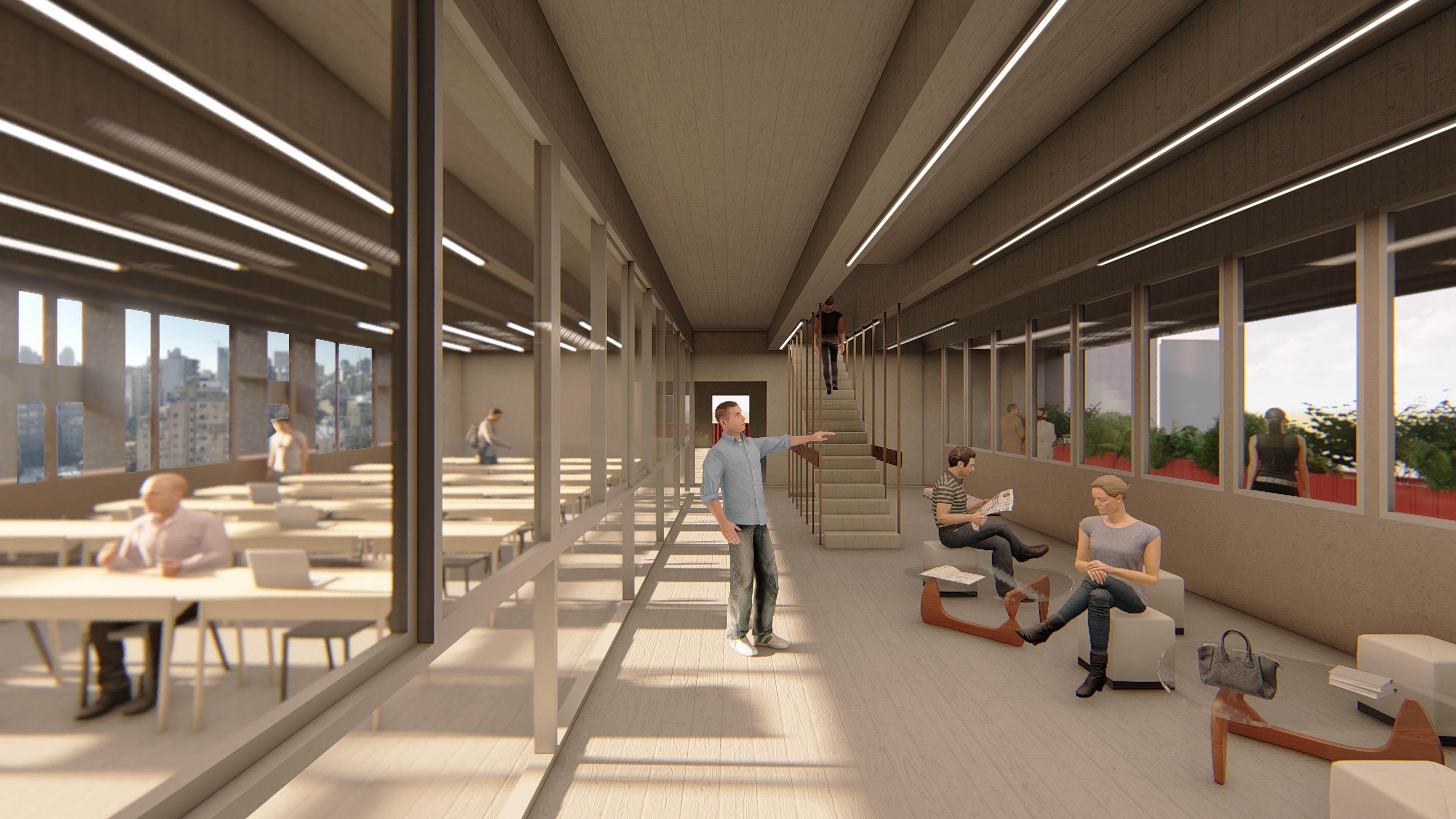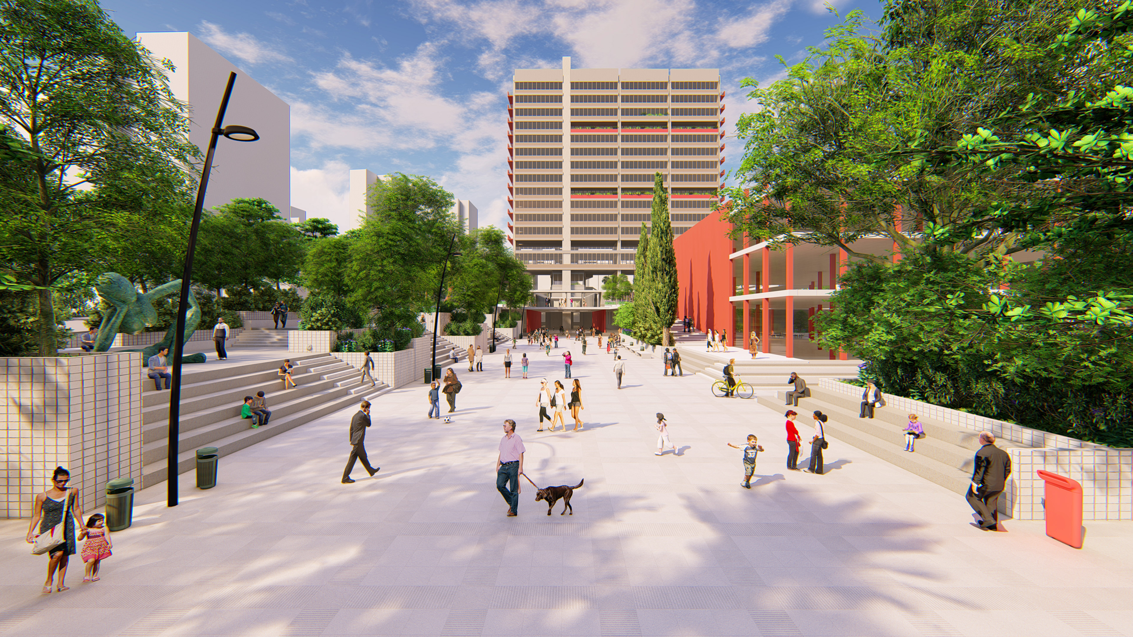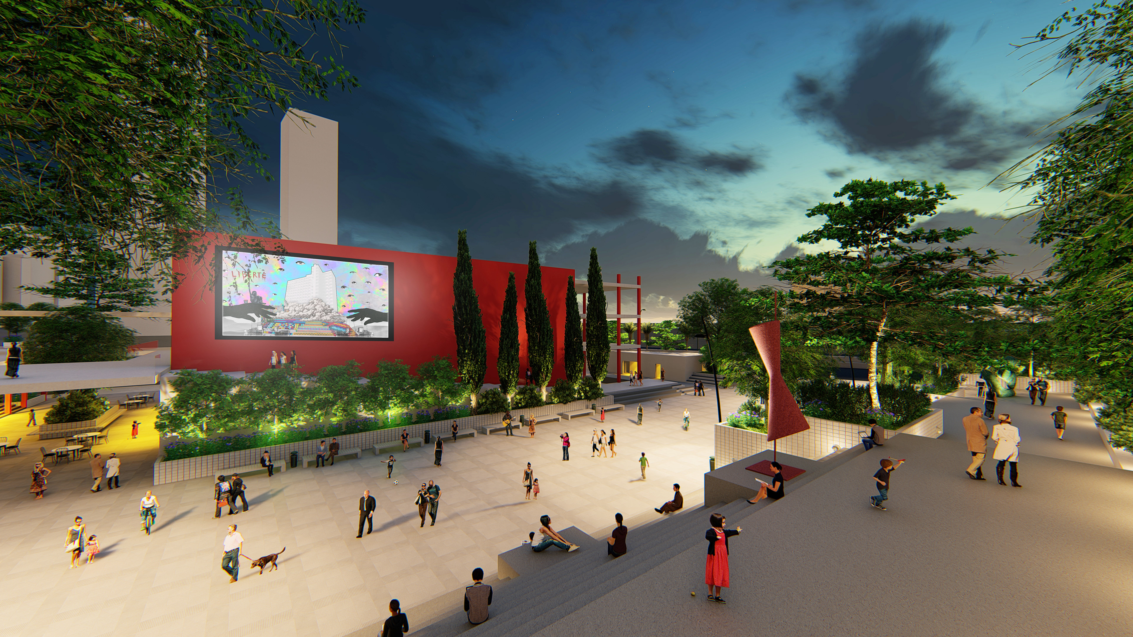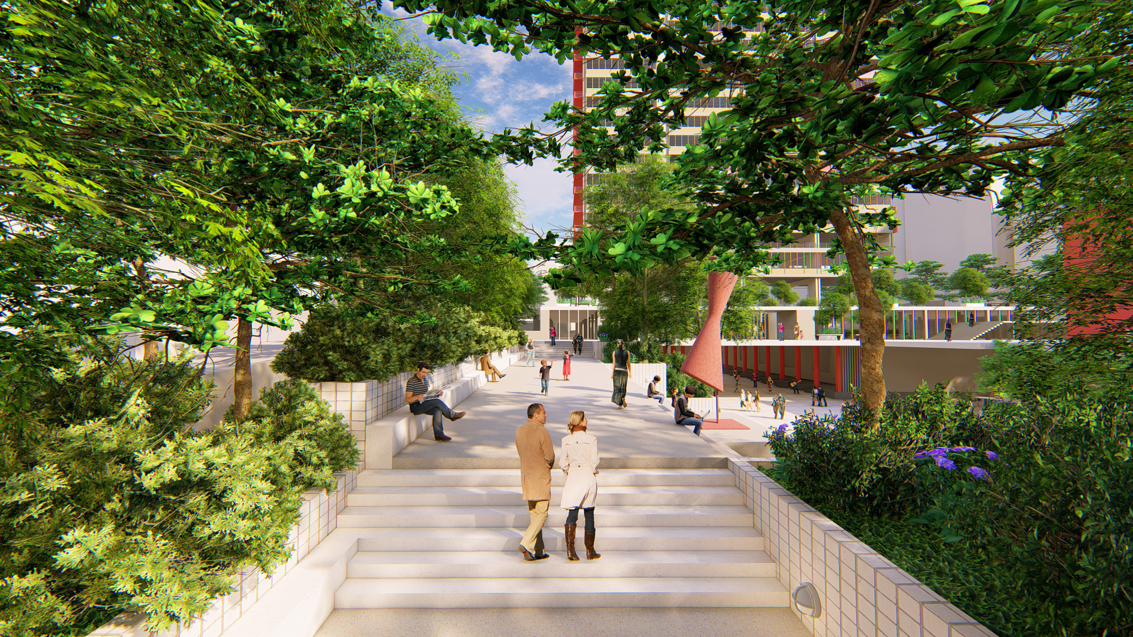end-of-study master's project - individual | 2022
beirut, lebanon
The Electricité du Liban building and Mar Mikhael district are undergoing major change following the 2020 explosion. With much of the area destroyed, a 16,000m² site now offers a rare chance to reshape the heart of the city. Positioned at a key intersection, the EDL building stands as a symbol of renewal, a space with the potential to host public gatherings, cultural events, and artistic expression. More than a landmark, it could spark new models of urban design and community-driven transformation.
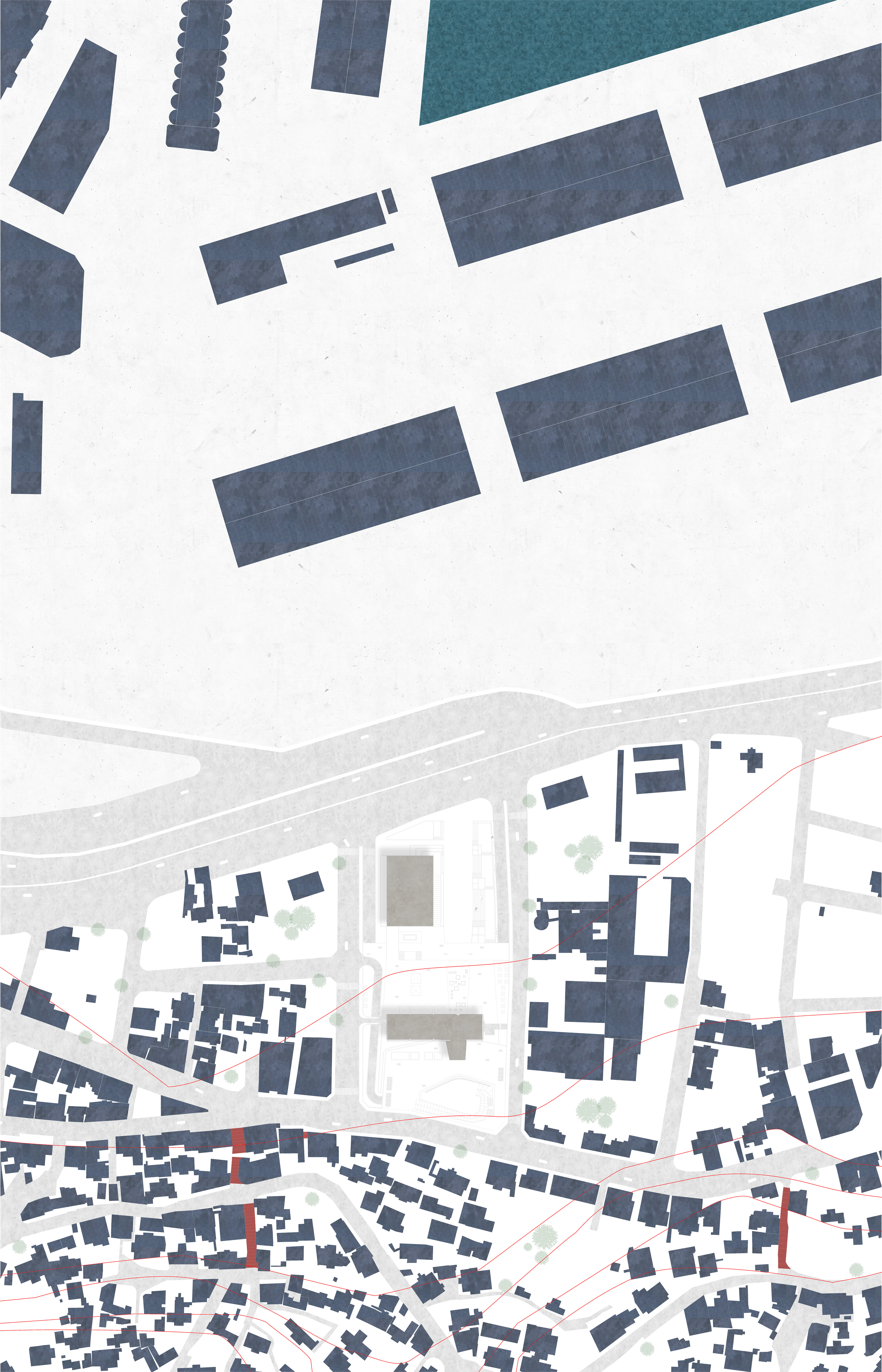
MASS PLAN
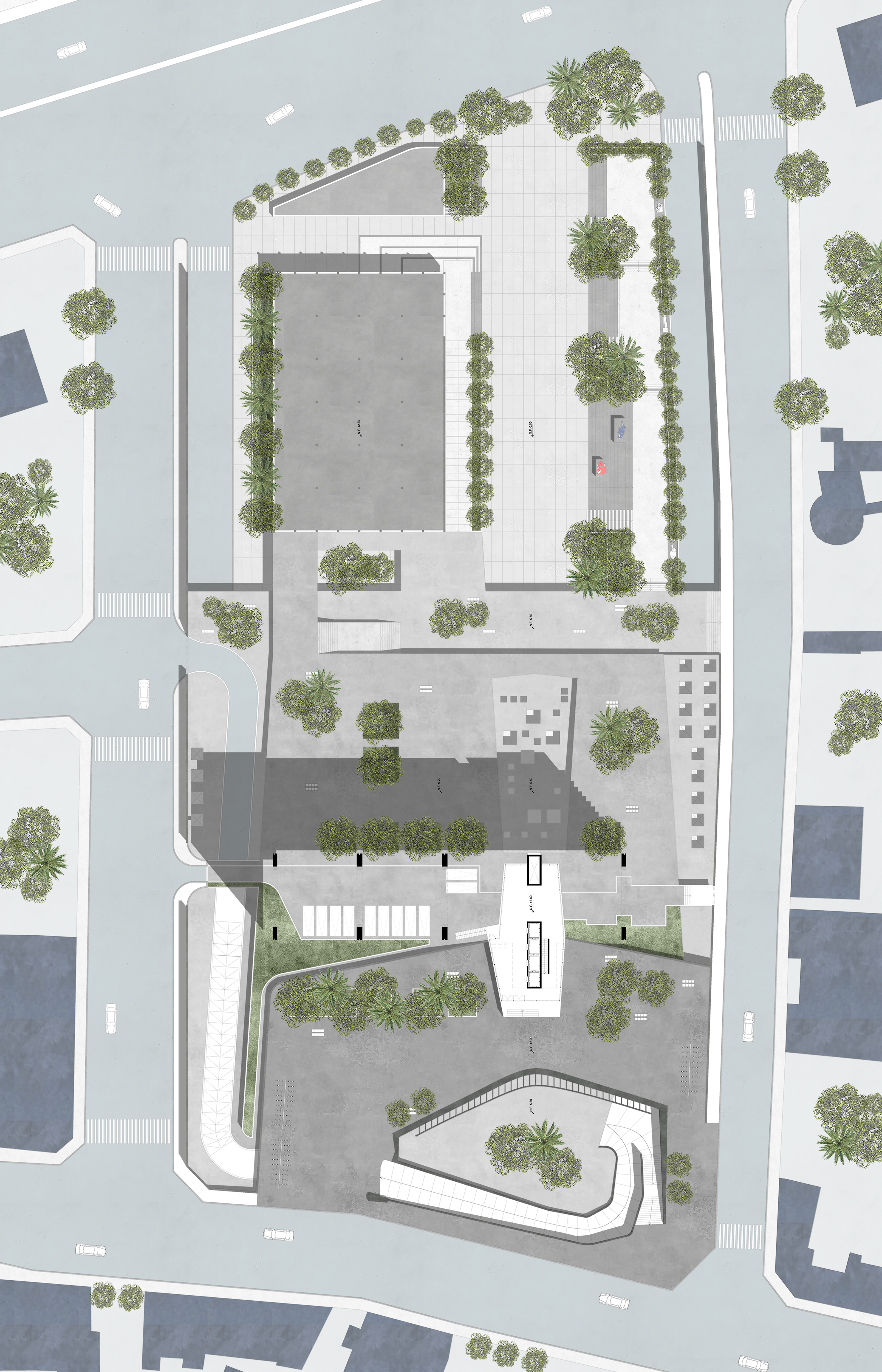
GROUND FLOOR PLAN
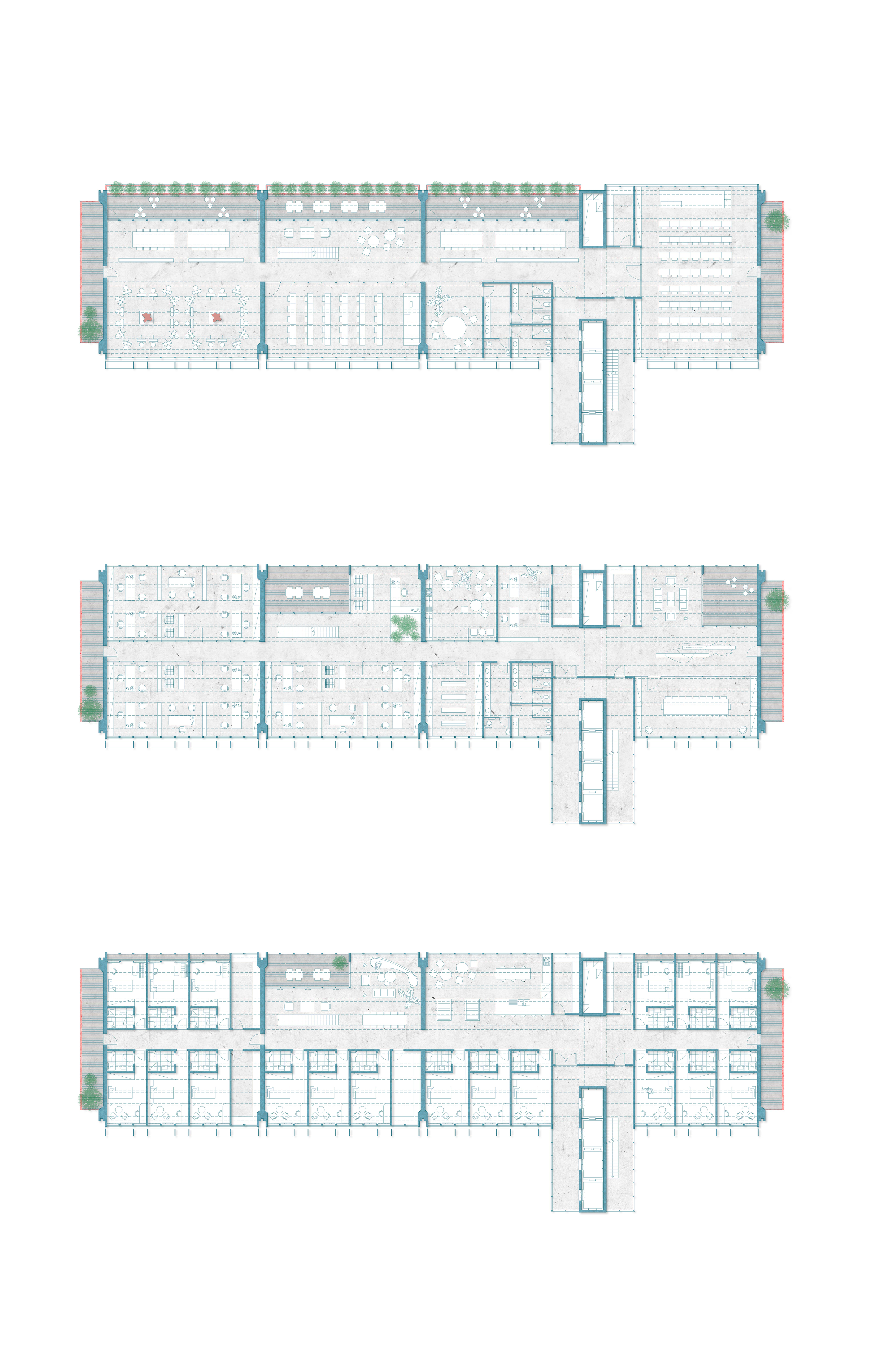
TYPICAL FLOOR PLANS
Inspired by Mar Mikhael, we’re introducing an engaging educational program paired with public activities. A School of Fine Arts will be housed in the building, aiming to make art more accessible and inclusive for all.
Urban transparency will be achieved through a horizontal ground-floor layout and layered stair platforms, creating open, experiential spaces for creativity, performance, and public life.
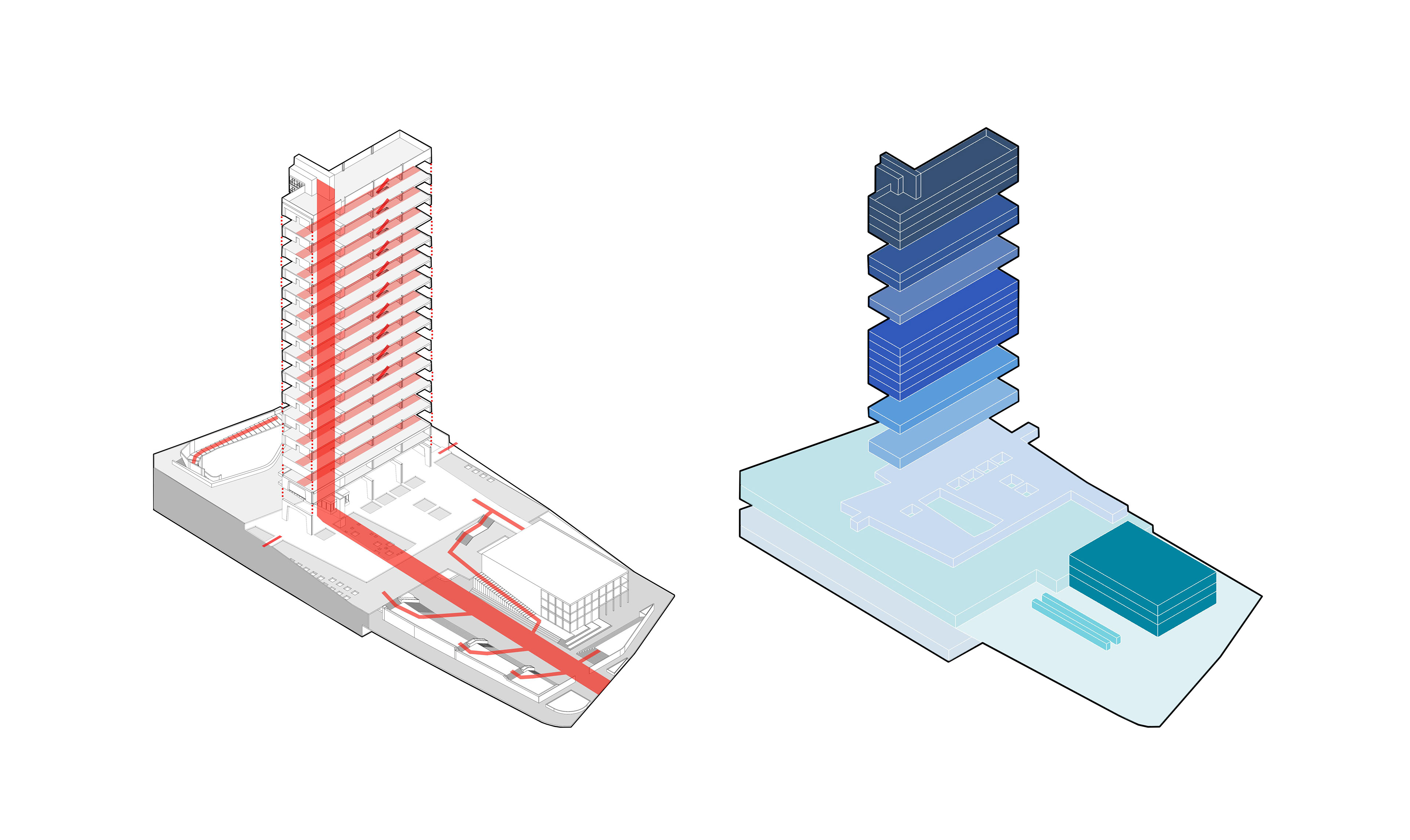
circulation and program diagram
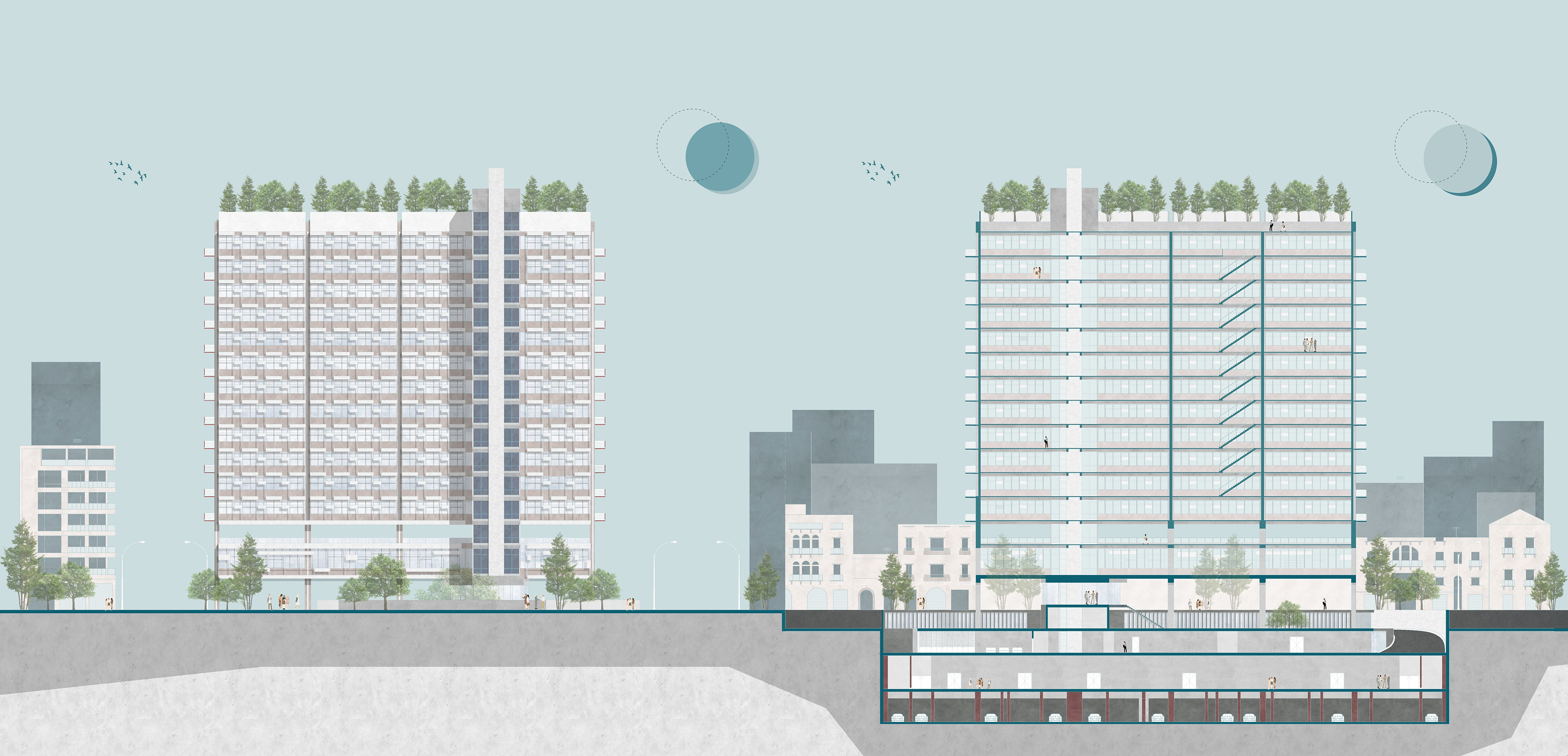
South Elevation & CROSS SECTION
The esplanade’s stairs and bleachers align with a key axis extending from EDL’s vertical core. This axis anchors the design and connects to a new public hub in the North, a modern Agora, fostering community interaction through a sequence of open, shared spaces.
